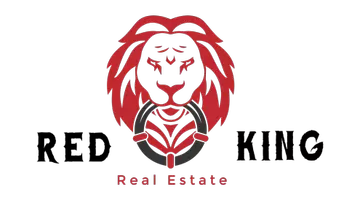429 W CAROLINA AVE Deland, FL 32720
UPDATED:
Key Details
Property Type Single Family Home
Sub Type Single Family Residence
Listing Status Active
Purchase Type For Sale
Square Footage 1,200 sqft
Price per Sqft $312
Subdivision Bond Lumber Co Blk 07-08 & 15-16 Howrys Add Deland
MLS Listing ID V4943341
Bedrooms 3
Full Baths 2
Construction Status Completed
HOA Y/N No
Year Built 2025
Annual Tax Amount $137
Lot Size 7,405 Sqft
Acres 0.17
Lot Dimensions 50x146
Property Sub-Type Single Family Residence
Source Stellar MLS
Property Description
Step inside and you'll immediately notice the open-concept kitchen, featuring vaulted ceilings, rich espresso cabinetry, quartz countertops, and stainless steel appliances. The dining area shines with a modern chandelier, adding a touch of elegance to every meal.
The entire home features durable tile flooring throughout—easy to clean and ideal for Florida living. You'll find walk-in closets in both the master and guest bedrooms, ceiling fans already installed in every bedroom, and even washer/dryer hookups conveniently located inside the home!
The master suite offers a peaceful retreat, complete with a private full bathroom and spacious walk-in closet. Guests will enjoy their own full bath as well, giving everyone room to breathe and relax.
Located just 0.2 miles from DeLand's new Fire Station, and 0.4 miles from the historic Downtown DeLand, this home offers unbeatable convenience—just minutes from shopping, hospitals, parks, schools, and government services. With a wooden fence and new gutters installed, this home is FULLY equipped and ready for YOU!
Whether you're looking for your first home or your forever home, this property is combines quality and convenience! Schedule your private showing today before it's to late and make this home yours today!
Location
State FL
County Volusia
Community Bond Lumber Co Blk 07-08 & 15-16 Howrys Add Deland
Area 32720 - Deland
Zoning 05R-1
Rooms
Other Rooms Family Room
Interior
Interior Features Kitchen/Family Room Combo, Open Floorplan, Primary Bedroom Main Floor, Solid Surface Counters, Solid Wood Cabinets, Stone Counters, Thermostat, Walk-In Closet(s)
Heating Central
Cooling Central Air
Flooring Tile
Fireplace false
Appliance Dishwasher, Microwave, Range, Refrigerator
Laundry Inside, Laundry Room, Washer Hookup
Exterior
Exterior Feature Lighting, Private Mailbox, Sidewalk
Fence Wood
Community Features Street Lights
Utilities Available Cable Available, Electricity Available, Electricity Connected, Sewer Available, Sewer Connected, Water Available, Water Connected
View City, Trees/Woods
Roof Type Shingle
Porch Front Porch, Rear Porch
Garage false
Private Pool No
Building
Lot Description Cleared, Oversized Lot, Paved
Entry Level One
Foundation Block, Slab
Lot Size Range 0 to less than 1/4
Sewer Public Sewer
Water Public
Structure Type Block,Concrete,Stucco
New Construction true
Construction Status Completed
Others
Senior Community No
Ownership Fee Simple
Acceptable Financing Cash, Conventional, FHA, VA Loan
Listing Terms Cash, Conventional, FHA, VA Loan
Special Listing Condition None




