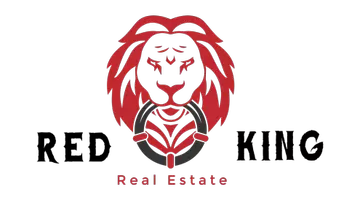14355 SE 6TH AVE Summerfield, FL 34491
UPDATED:
Key Details
Property Type Single Family Home
Sub Type Farm
Listing Status Active
Purchase Type For Sale
Square Footage 1,939 sqft
Price per Sqft $1,004
Subdivision Oaks Lane
MLS Listing ID OM703364
Bedrooms 3
Full Baths 2
Construction Status Completed
HOA Y/N No
Year Built 2022
Annual Tax Amount $6,634
Lot Size 25.830 Acres
Acres 25.83
Property Sub-Type Farm
Source Stellar MLS
Property Description
Enter through the gated entrance to the 3-bedroom, 2-bath residence with a split open floor plan. The living room features a large center fireplace with modern lighting, providing the perfect ambiance for entertaining family or guests or setting the mood after a long work day—a chef's kitchen with custom cabinets and granite countertops. The owner's suite offers a luxurious bath and a spacious closet. The back screened in lanai and an outdoor heated saltwater pool. A fenced dog yard, a whole house generator, and a 500-gallon propane tank enhance the property.
Equestrian facilities include an 80' x 200' covered, lighted arena with fiber and sand footing, a sprinkler system, and 2 large fans.
A 16-stall center aisle barn with TheraPlate, a half bath, an air-conditioned tack room, an enclosed feed area, and 2 wash racks.
The multipurpose building offers seven stalls with automatic waters and fans in each stall, two apartments (2/1 and 1/1), a laundry and storage area, and open space for equipment or parking your horse trailer, plus 15 lush green paddocks with 4-board fencing. The large paddock is level and flat and is currently used as a jump field.
There is a 30' x 48' equipment building with concrete flooring. The property has two interconnected wells.
It is conveniently located near the Florida Greenways and Trails, the Florida Horse Park, and just 20 miles from the World Equestrian Center.
Location
State FL
County Marion
Community Oaks Lane
Area 34491 - Summerfield
Zoning A1
Interior
Interior Features Ceiling Fans(s), Eat-in Kitchen, Kitchen/Family Room Combo, Open Floorplan, Split Bedroom, Stone Counters, Walk-In Closet(s)
Heating Heat Pump
Cooling Central Air
Flooring Tile
Fireplaces Type Decorative, Electric, Insert, Living Room
Fireplace true
Appliance Cooktop, Dishwasher, Microwave, Refrigerator
Laundry Inside, Laundry Room
Exterior
Exterior Feature Lighting, Private Mailbox, Storage
Garage Spaces 2.0
Fence Board, Fenced
Pool Gunite, Heated, In Ground, Salt Water
Community Features Deed Restrictions, Gated Community - No Guard, Horses Allowed
Utilities Available Electricity Connected, Propane, Underground Utilities
Waterfront Description Pond
View Y/N Yes
Water Access Yes
Water Access Desc Pond
Roof Type Shingle
Attached Garage true
Garage true
Private Pool Yes
Building
Lot Description Cleared, Farm, In County, Level, Oversized Lot, Pasture, Paved, Zoned for Horses
Story 1
Entry Level One
Foundation Slab
Lot Size Range 20 to less than 50
Sewer Septic Tank
Water Well
Architectural Style Ranch
Structure Type HardiPlank Type,Frame
New Construction false
Construction Status Completed
Schools
Elementary Schools Belleview-Santos Elem. School
Middle Schools Belleview Middle School
High Schools Belleview High School
Others
Pets Allowed Cats OK, Dogs OK
Senior Community No
Ownership Fee Simple
Acceptable Financing Cash, Conventional
Horse Property Arena
Membership Fee Required Required
Listing Terms Cash, Conventional
Special Listing Condition None
Virtual Tour https://www.propertypanorama.com/instaview/stellar/OM703364




