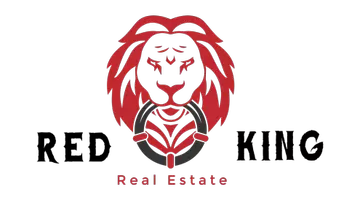7307 S MORTON ST Tampa, FL 33616
UPDATED:
Key Details
Property Type Single Family Home
Sub Type Single Family Residence
Listing Status Active
Purchase Type For Sale
Square Footage 2,433 sqft
Price per Sqft $283
Subdivision Port Tampa City Map
MLS Listing ID TB8382709
Bedrooms 4
Full Baths 3
HOA Y/N No
Originating Board Stellar MLS
Year Built 2017
Annual Tax Amount $6,174
Lot Size 4,791 Sqft
Acres 0.11
Lot Dimensions 50x100
Property Sub-Type Single Family Residence
Property Description
Step inside to a formal dining area, ideal for hosting memorable dinners. The open-concept kitchen boasts 42" upper cabinets, stainless steel appliances, a subway tile backsplash, Moen faucets, and granite countertops all centered around a spacious island that overlooks the expansive family room and breakfast nook. Sliding glass doors lead to a covered and screened patio, perfect for year-round relaxation. The fenced backyard has newly installed brick pavers, adding extra space for entertaining, while the outdoor landscape lighting enhances the home's curb appeal.
Upstairs, the owner's retreat is a private sanctuary featuring tray ceilings, a stylish barn door leading to a spa-like ensuite with a freestanding bathtub, separate shower, dual vanities, and custom closets. The second floor also includes three additional bedrooms and a versatile loft/bonus room.
Additional highlights:
Luxury vinyl plank flooring throughout
Elegant pendant lighting and custom wood window sills
Oversized garage with built-ins & a mud area for added storage
Security system & hurricane screens for peace of mind
Built above flood grade with a transferable home warranty
Located just minutes from MacDill Air Force Base, Gandy, Picnic Island Park, Crosstown Expressway, and all the best that South Tampa has to offer, this home combines modern convenience with an unbeatable location.
Don't miss out on this incredible opportunity. schedule your private showing today!
Location
State FL
County Hillsborough
Community Port Tampa City Map
Area 33616 - Tampa
Zoning RS-50
Rooms
Other Rooms Formal Dining Room Separate, Inside Utility
Interior
Interior Features Built-in Features, High Ceilings, PrimaryBedroom Upstairs, Walk-In Closet(s)
Heating Central
Cooling Central Air
Flooring Carpet, Luxury Vinyl
Furnishings Unfurnished
Fireplace false
Appliance Dishwasher, Disposal, Dryer, Range, Refrigerator, Washer
Laundry Inside, Upper Level
Exterior
Exterior Feature Hurricane Shutters, Private Mailbox, Rain Gutters, Sliding Doors
Garage Spaces 2.0
Fence Fenced, Vinyl
Utilities Available Public, Water Connected
Roof Type Shingle
Attached Garage true
Garage true
Private Pool No
Building
Lot Description City Limits, Sidewalk, Paved
Entry Level Two
Foundation Slab
Lot Size Range 0 to less than 1/4
Builder Name North Point Homes
Sewer Public Sewer
Water Public
Architectural Style Contemporary
Structure Type Block,Frame
New Construction false
Schools
Elementary Schools West Shore-Hb
Middle Schools Monroe-Hb
High Schools Robinson-Hb
Others
Senior Community No
Ownership Fee Simple
Acceptable Financing Cash, VA Loan
Listing Terms Cash, VA Loan
Special Listing Condition None
Virtual Tour https://www.propertypanorama.com/instaview/stellar/TB8382709




