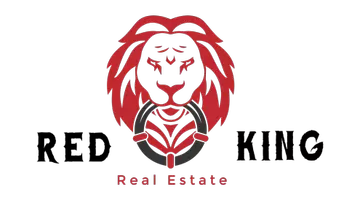7300 WAX MYRTLE WAY Sarasota, FL 34241
UPDATED:
Key Details
Property Type Single Family Home
Sub Type Single Family Residence
Listing Status Active
Purchase Type For Sale
Square Footage 3,085 sqft
Price per Sqft $307
Subdivision Bent Tree Village
MLS Listing ID A4644090
Bedrooms 4
Full Baths 2
Half Baths 1
HOA Fees $1,355/ann
HOA Y/N Yes
Annual Recurring Fee 1355.0
Year Built 1986
Annual Tax Amount $5,827
Lot Size 0.670 Acres
Acres 0.67
Property Sub-Type Single Family Residence
Source Stellar MLS
Property Description
Step through ELEGANT double glass doors into a light-filled sanctuary where the SPARKLING pool and serene lake views take center stage. Professionally landscaped grounds frame this CHIC retreat, with FLOODS OF NATURAL LIGHT streaming through expansive windows, doors, and skylights. The GREAT ROOM is an absolute SHOWSTEALER—think FABULOUS grand fireplace, SOARING ceilings, and BOLD wood beams that shout character. The kitchen? A PLAYFUL, ART DECO HUB for whipping up feasts or hosting lively gatherings, with space for CASUAL hangouts or FORMAL soirées.
The layout flows like a BREEZE, with a SECLUDED master suite for ultimate relaxation and three additional bedrooms for guests or creative spaces. Picture yourself sipping morning coffee by the pool or unwinding lakeside on a lazy afternoon—THIS HOME IS ALL ABOUT ENDLESS POSSIBILITIES!
BENT TREE IS SARASOTA'S HIDDEN GEM, where whitetail deer, great herons, and bald eagles roam alongside friendly neighbors who cherish their EXCLUSIVE, CHARM-FILLED community. Annual traditions like the December tree lighting bring everyone together, and the top-notch HOA keeps everything pristine. Homes here RARELY hit the market—residents are head-over-heels for the neighborhood's UNIQUE ALLURE and tight-knit vibe. DON'T MISS YOUR CHANCE TO LIVE IN THIS WILDLY FABULOUS SPOT—COME SEE IT, LOVE IT, MAKE IT YOURS! MAKE AN OFFER TODAY!!!
Location
State FL
County Sarasota
Community Bent Tree Village
Area 34241 - Sarasota
Zoning RE1
Interior
Interior Features Cathedral Ceiling(s), Crown Molding, Eat-in Kitchen, High Ceilings, Kitchen/Family Room Combo, Vaulted Ceiling(s)
Heating Central
Cooling Central Air
Flooring Carpet, Tile
Fireplaces Type Wood Burning
Fireplace true
Appliance Built-In Oven, Dishwasher, Disposal, Electric Water Heater, Microwave, Refrigerator
Laundry Inside
Exterior
Exterior Feature Other
Garage Spaces 3.0
Pool Auto Cleaner, Heated, In Ground, Screen Enclosure
Community Features Deed Restrictions, Gated Community - No Guard, Golf Carts OK, Golf, Sidewalks
Utilities Available Cable Connected, Electricity Connected, Sewer Connected, Water Connected
Waterfront Description Lake Front
View Y/N Yes
Water Access Yes
Water Access Desc Lake
Roof Type Tile
Porch Covered, Deck, Enclosed, Patio, Porch, Screened
Attached Garage true
Garage true
Private Pool Yes
Building
Lot Description Corner Lot, Cul-De-Sac, Oversized Lot, Paved, Private
Entry Level One
Foundation Slab
Lot Size Range 1/2 to less than 1
Sewer Public Sewer
Water Public
Structure Type Block,Stucco
New Construction false
Others
Pets Allowed Yes
Senior Community No
Ownership Fee Simple
Monthly Total Fees $112
Acceptable Financing Cash, Conventional
Membership Fee Required Required
Listing Terms Cash, Conventional
Special Listing Condition None
Virtual Tour https://www.propertypanorama.com/instaview/stellar/A4644090




