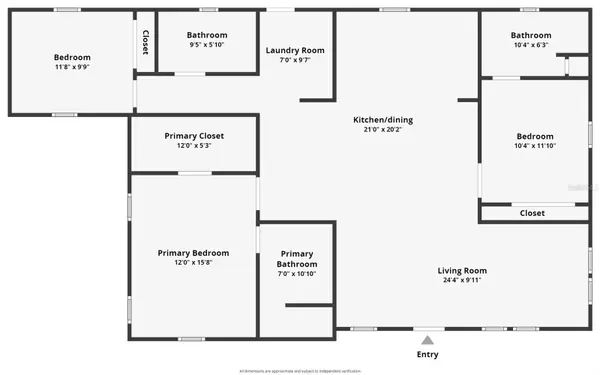Bought with
43 DEPOT ST Lamont, FL 32336

UPDATED:
Key Details
Property Type Single Family Home
Sub Type Single Family Residence
Listing Status Active
Purchase Type For Sale
Square Footage 1,617 sqft
Price per Sqft $148
Subdivision Reams Add
MLS Listing ID T3540401
Bedrooms 3
Full Baths 3
Construction Status Completed
HOA Y/N No
Year Built 1940
Annual Tax Amount $2,319
Lot Size 6,098 Sqft
Acres 0.14
Lot Dimensions 75x80
Property Sub-Type Single Family Residence
Source Stellar MLS
Property Description
Step onto the inviting front porch, where you can sip your morning coffee and watch the sunrise over a neatly landscaped yard. Inside, you'll be greeted by a bright, open layout with new flooring, abundant windows, and fresh finishes that bring warmth to every room.
The fully remodeled kitchen is a showstopper: sleek counters, stainless steel appliances, and thoughtful touches that make cooking feel effortless. With three bedrooms and three full baths, each space is designed to balance privacy and comfort. The master suite includes a modern en-suite bathroom, while the additional bedrooms offer versatile layouts—perfect for guests, offices, or hobbies.
Step outside to the fenced backyard and rear patio, your canvas for BBQs, gardening, or quiet evenings under the stars. A workshop / storage building adds practical value, ready for your projects or gear. Ample parking, including a carport, ensures convenience for you and your guests.
This home is turnkey and move-in ready — systems, siding, windows, and finishes have all been updated with care. Just bring your personal touches and settle right in.
Located in the serene heart of Lamont, this property offers a peaceful small-town feel while still being only a short drive from Tallahassee amenities, local eateries, and community life.
Click on the link to see a virtual tour!
Location
State FL
County Jefferson
Community Reams Add
Area 32336 - Lamont
Zoning RESIDENTIA
Interior
Interior Features Ceiling Fans(s), Eat-in Kitchen, Living Room/Dining Room Combo, Open Floorplan, Primary Bedroom Main Floor, Thermostat, Walk-In Closet(s), Window Treatments
Heating Central
Cooling Central Air
Flooring Ceramic Tile, Luxury Vinyl
Furnishings Turnkey
Fireplace false
Appliance Bar Fridge, Cooktop, Dishwasher, Dryer, Electric Water Heater, Exhaust Fan, Microwave, Refrigerator, Whole House R.O. System, Wine Refrigerator
Laundry Inside, Laundry Room
Exterior
Exterior Feature Private Mailbox, Storage
Parking Features Driveway, Parking Pad
Utilities Available BB/HS Internet Available, Cable Available, Electricity Connected, Phone Available
Roof Type Metal
Garage false
Private Pool No
Building
Lot Description Cleared, Paved
Story 1
Entry Level One
Foundation Crawlspace, Other
Lot Size Range 0 to less than 1/4
Sewer Public Sewer
Water Public
Structure Type HardiPlank Type
New Construction false
Construction Status Completed
Others
Senior Community No
Ownership Fee Simple
Acceptable Financing Cash, Conventional, FHA, USDA Loan, VA Loan
Listing Terms Cash, Conventional, FHA, USDA Loan, VA Loan
Special Listing Condition None
Virtual Tour https://www.zillow.com/view-imx/567b4832-d04c-4d10-9a08-c0e46229bff2?setAttribution=mls&wl=true&initialViewType=pano&utm_source=dashboard

GET MORE INFORMATION




